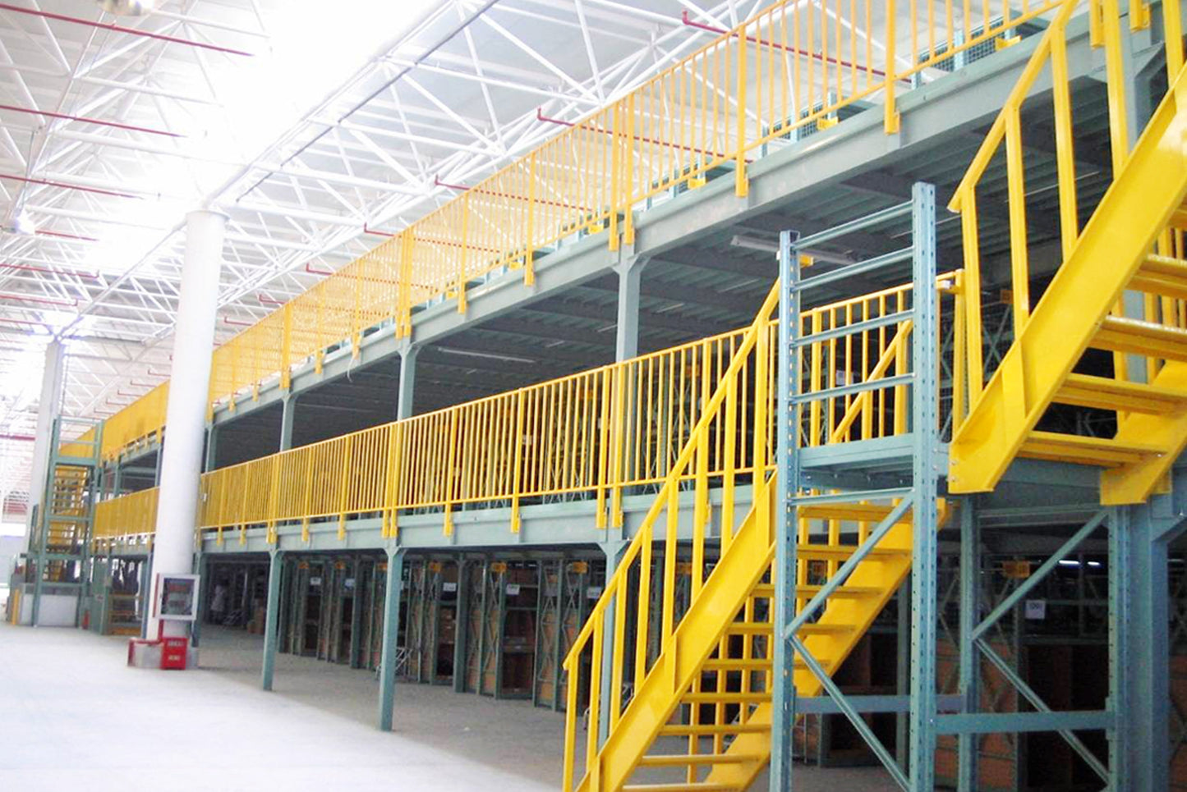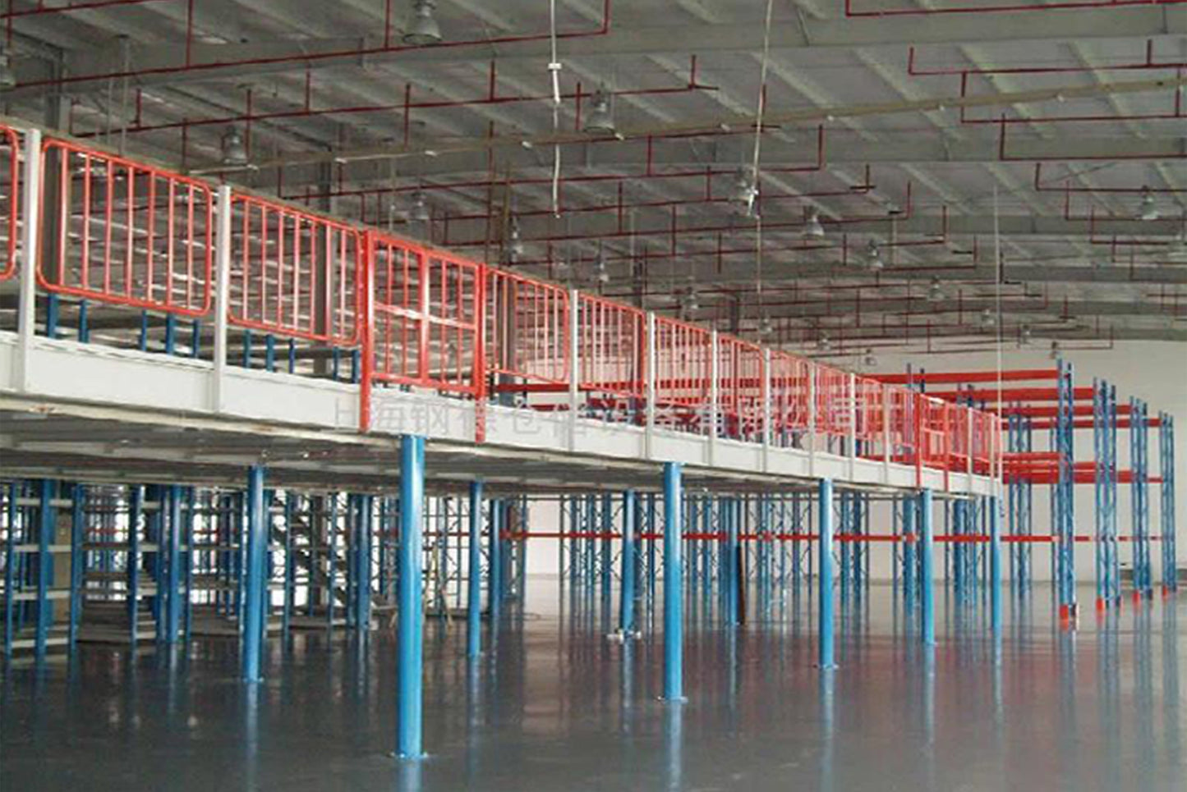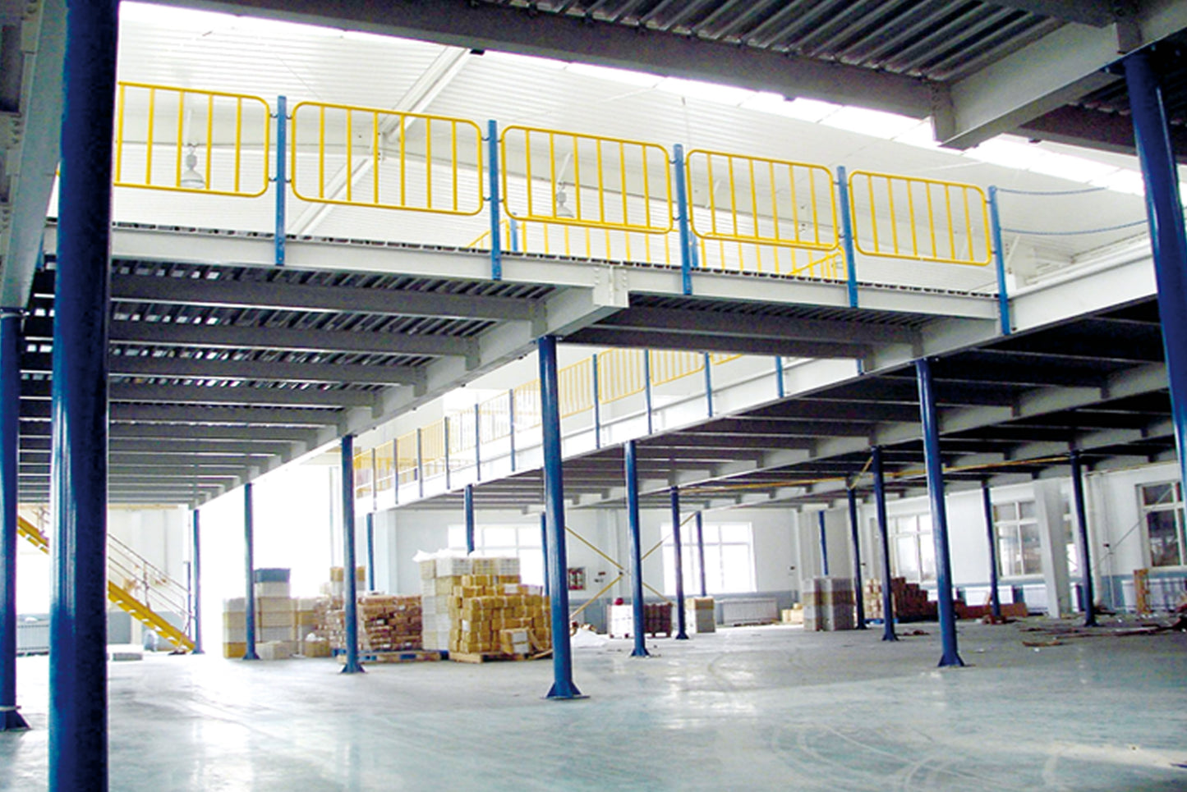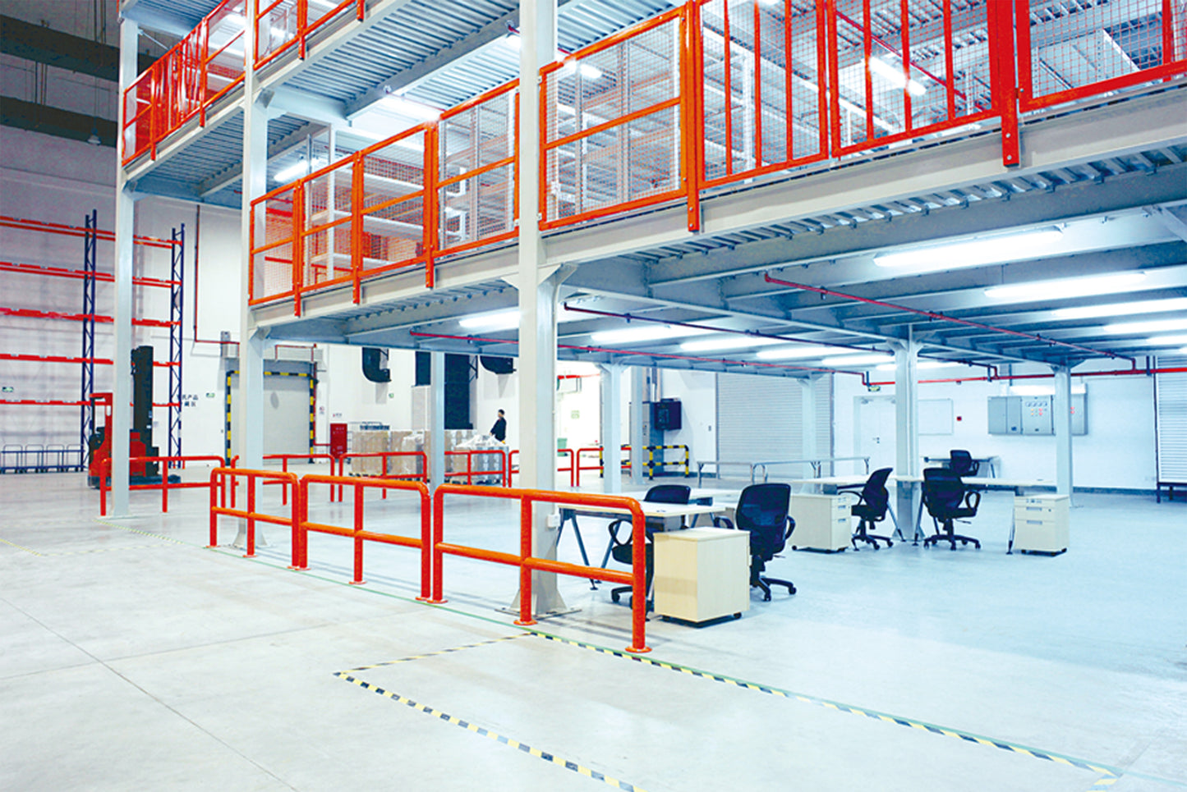Steel Platform
Steel Platform
Steel structure platform refers to a shelving form that uses square tubes, round tubes, and H-beams as columns, H-beams or special C-shaped and buckle beams as the main and auxiliary load-bearing beams of the floor bearing layer, connected according to the connection method required by the steel structure design specifications, and special steel attic panels as the floor layer. High strength bolts and special fasteners are used to connect various components and floor panels.
The floor slab can be selected as perforated floor slab or steel grating floor slab according to the customer's needs to meet the needs of enhancing lighting or fire sprinkler. This type of shelf has the characteristics of beautiful appearance, high load-bearing capacity, safety and firmness, flexible design, convenient use, and easy installation. It is widely used in workshops or warehouse areas, effectively increasing the warehouse capacity. It is suitable for storing goods that can be stacked and placed. The top layer of the platform can run pallet trucks, etc. The designed load-bearing capacity is generally below 1000kg/㎡. Suitable for hydraulic lifting platforms, cargo elevators, or forklifts to access goods. For higher warehouses, steel structure platforms with two or more floors can be designed.
advantage:
Due to its various sizes, sandwich types, construction systems, etc., it can adapt to the specific needs of each customer;
2. Increase the warehouse or venue area. Other existing shelves can be added;
3. Quick and easy assembly.
Share








